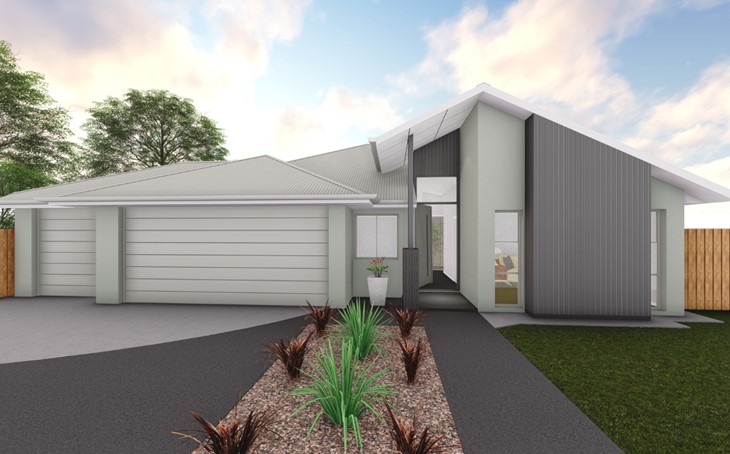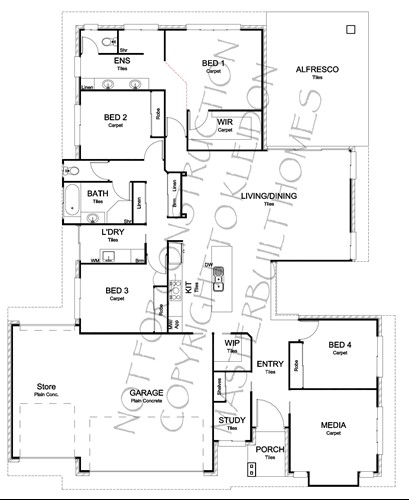
Aura 270
This sophisticated family haven offers immense lifestyle appeal, showcasing the intelligent design that captures the feel of a modern home.
The perfect home for a beach or bush location, the Aura 270 has everything required for a functional home.
The internal atrium is cleverly designed to allow an abundance of natural light in to the home and adds a spectacular feature to the main living area.
The spacious open plan living and dining area flows through to the alfresco area, bringing the outdoors in- making entertaining guests easy and comfortable.
The home chef will be in paradise in this kitchen, with plenty of bench space provided by the island bench, an appliance cupboard to keep the benches looking neat and tidy, and a spacious walk-in-pantry.
The retreat-style master suite boasts a uniquely designed, luxurious ensuite with a double vanity, separate toilet and large shower. A linen cupboard has been cleverly added to the corner of the ensuite for extra storage. A spacious walk-in-robe ensures you will never be short of wardrobe space.
The remaining three queen-sized bedrooms are fitted with built-in wardrobes. With a fully-equipped main bathroom servicing these bedrooms, the whole family will be comfortable in the Aura 270.
Indoor entertainment is covered with a media room and dedicated study or home office.
A three car garage ensure a plethora of storage, and plenty of off street parking.
This home has an elegant precedent from the point of entry and will impress you both inside and out, with a number of eye-catching facades available.
Contact us today to find out more information on the Aura 270, or any of our other standard plans.





