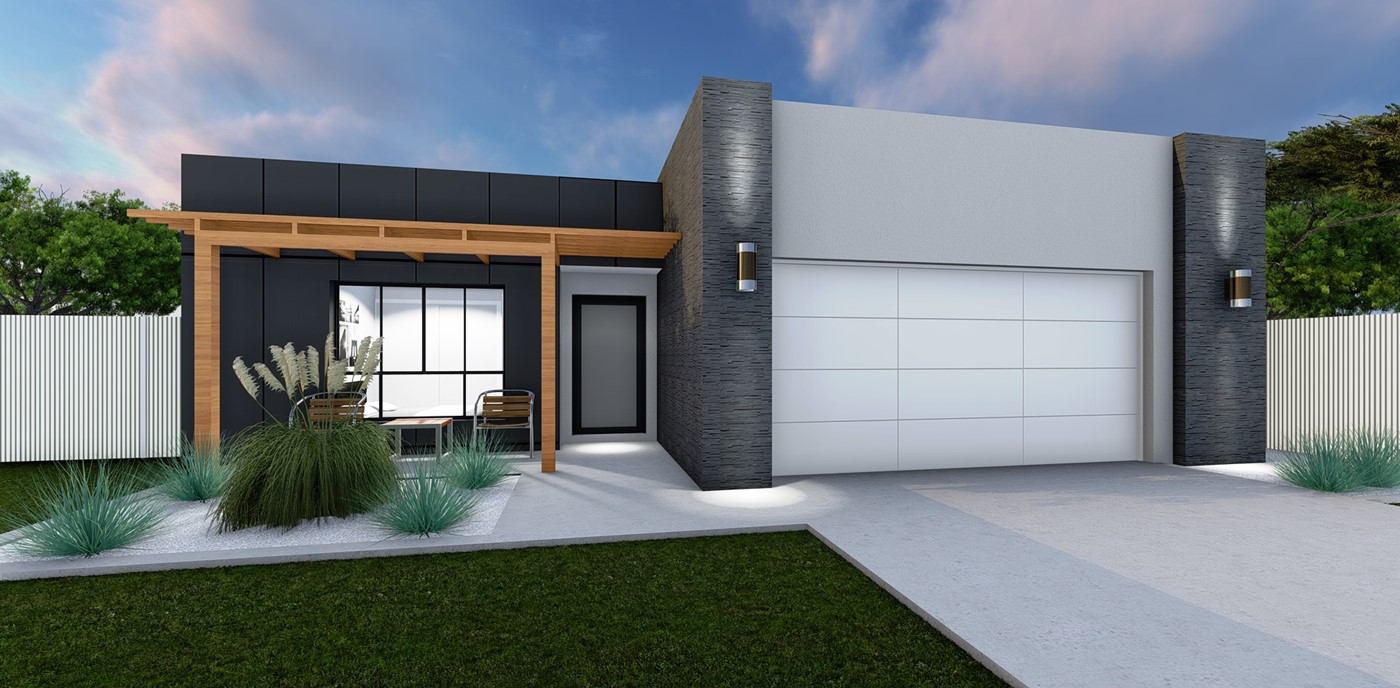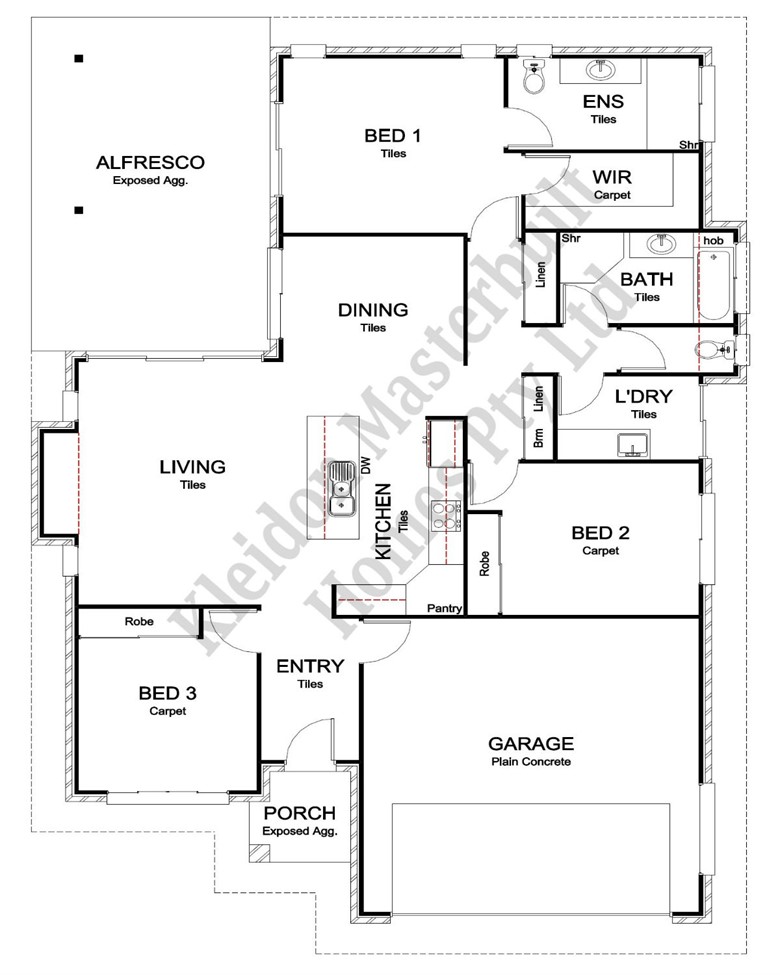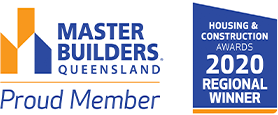
Illuka 193
- 3
- Bedrooms
- 2
- Bathrooms
- 1
- Living rooms
- 2
- Garages
Features
- Open plan living/dining
- Walk-in-robe in master bedroom
- Built-in wardrobes
- Ample storage
- Large alfresco area
House Size
193.14m2- House Length
- 18.53m
- House Width
- 12.36m
- Min. Block Width
- 15.36m
Plan highlights
A perfect first home or if you are looking to down-size.
With the three bedrooms spaciously positioned throughout the house, a sizable kitchen and living/dining area.
The master bedroom including an ensuite and walk-in-robe for convenience.
Plenty of great features including double garage, large alfresco area to entertain family and friends, and full laundry room.
Gain major street appeal with a selection of modern designed facades.







