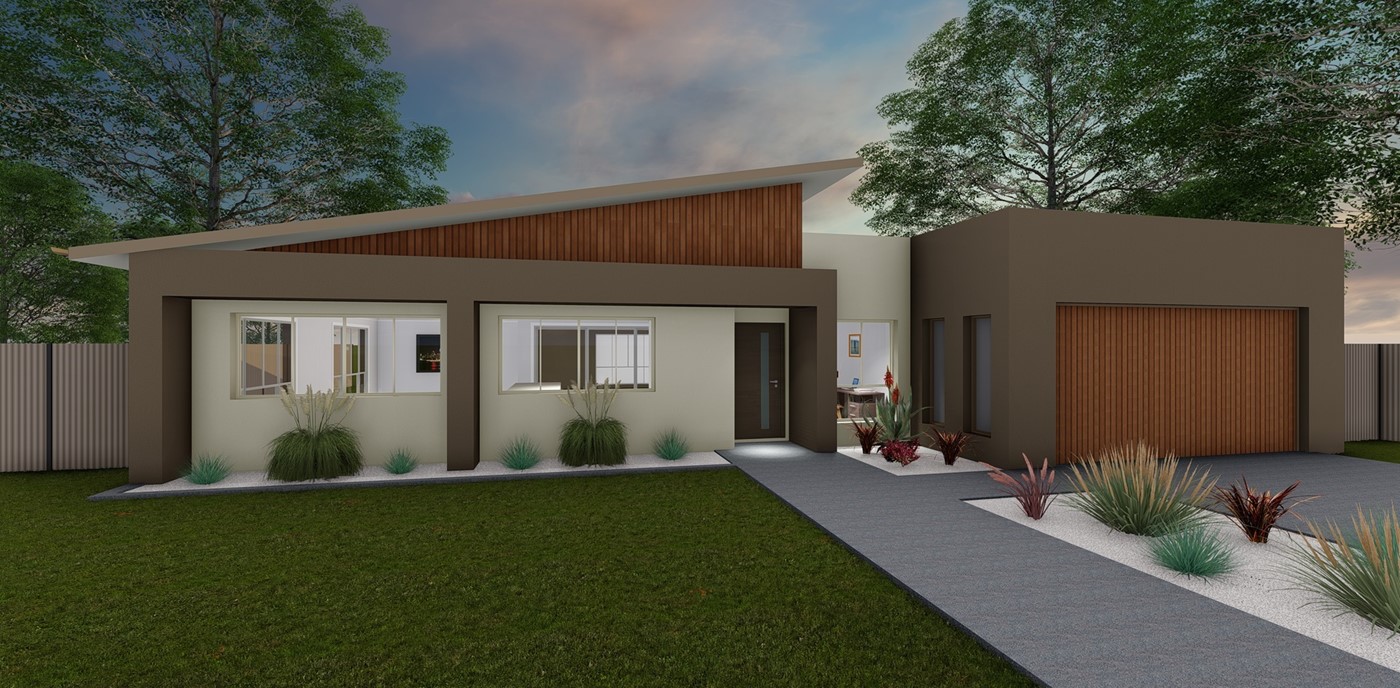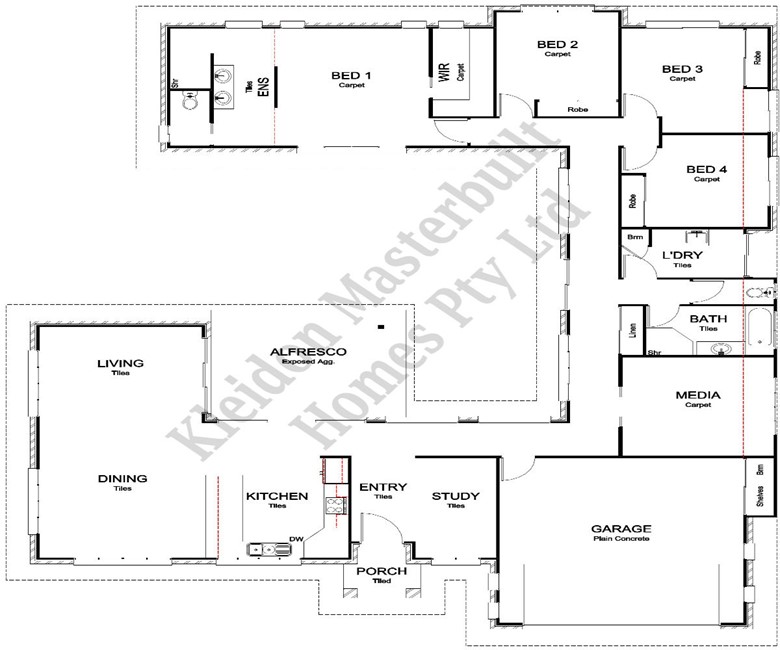
Malibu 272
- 4
- Bedrooms
- 2
- Bathrooms
- 2
- Living rooms
- 2
- Garages
Features
- Open plan living/dining
- Media room
- Study
- Walk-in-robe in master bedroom
- Unique design
- Built-in wardrobes
House Size
272.58m2- House Length
- 23.30m
- House Width
- 18.95m
- Min. Block Width
- 21.35m
Plan highlights
This uniquely designed home will turn heads with its street appeal.
Featuring four bedrooms, with the master suite having an ensuite with a point of difference, as well as a walk-in-robe.
Including a study, media room and large entertainment areas.
The perfect home for a large family.







