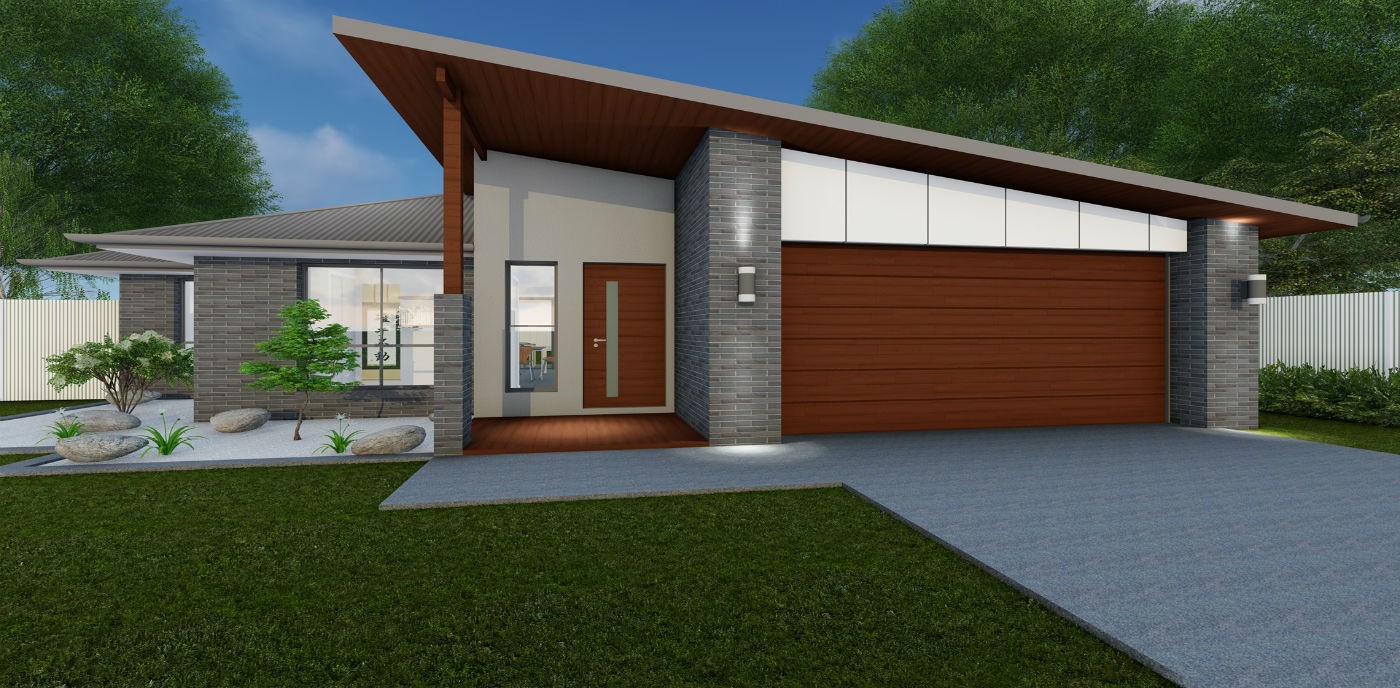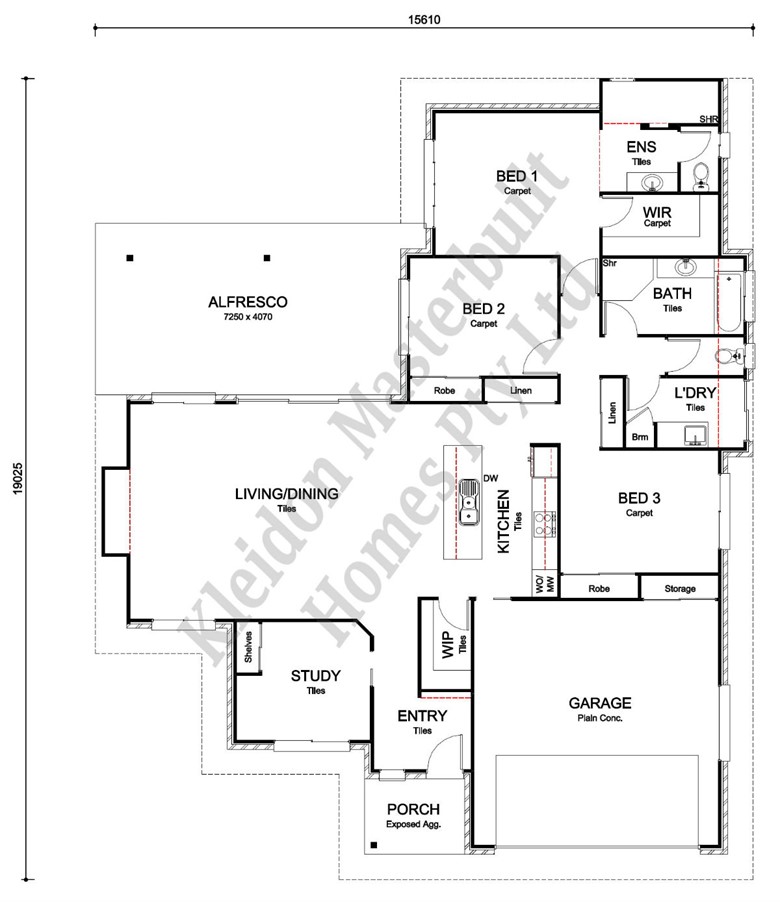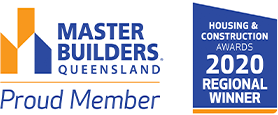
Montana 223
- 3
- Bedrooms
- 2
- Bathrooms
- 1
- Living rooms
- 2
- Garages
Features
- Open plan living/dining
- Walk-in-robe
- Walk-in-pantry
- Study
- Large alfresco area
House Size
223.86m2- House Length
- 19.03m
- House Width
- 15.61m
- Min. Block Width
- 18.46m
Plan highlights
The spacious and stylish Montana 223 has room for the whole family.
A sophisticated floorplan includes three double-sized bedrooms and a study, this home has no shortage of fantastic features.
The master bedroom boasts an ensuite and walk-in-robe.
A free-flowing, open plan living and dining area, with a designer kitchen including an island bench and walk-in-pantry.
Step outside and enjoy the open air on the alfresco area.







